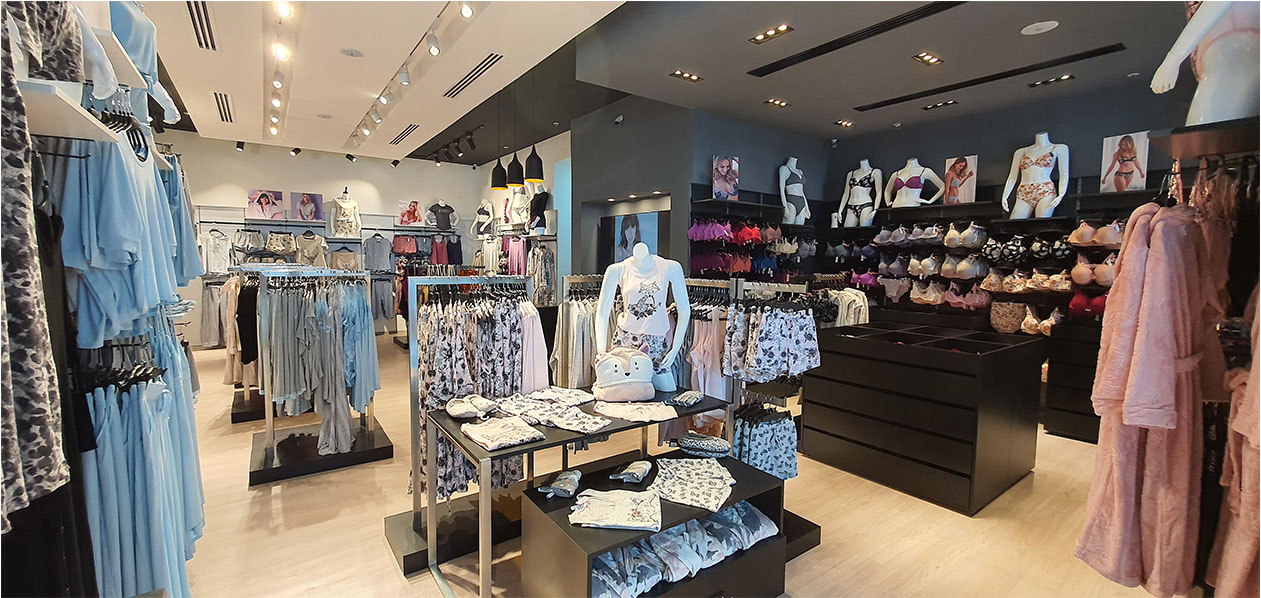La Vie En Rose Store-Family mall
Location: FAMILY MALL- Erbil,Iraq. Plot Area: 96 SQM. Client : La Vie En Rose. Submission Date: 2020. Scope of Work: SB-Building Experts was responsible of submitting the detailed drawings package and the construction of the project. The constructing phases of the project including the following: • Steel structure implementation for all walls (behind the hanging elements) & for the exterior facade & the Signage display. • Cladding for all walls: all walls were closed with gypsum board and mdf panels for the hidden hanging elements. • For ceiling works: constructed all the designed levels for the gypsum board ceiling. • Floor Works: applying hardwood flooring for the store. • Exterior facade works: including the exterior display partition, the glass Facade and the signage works. The work included all the studied architectural, mechanical & electrical Works.

Gallery
Fluid masonry grid. Click any image to zoom.


