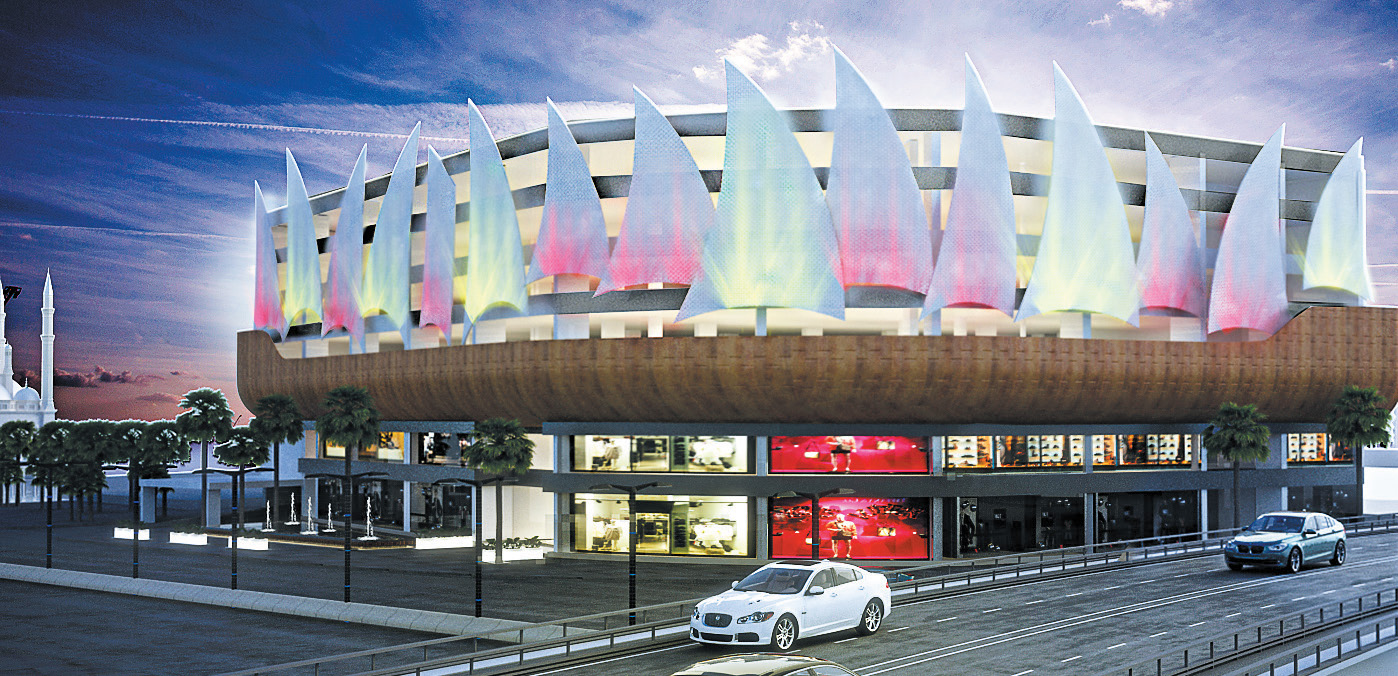Multi Storey Parking in Holy Karbala City
Location: Real estate No. 11-12-13, Karbala City, Iraq. Plot area is: 4,106 sq.m, (90x56) m. Submission Date: 2014. Scope of Work: The project serves two functions: Commercial and Car Parking Functions. Building consists of 6 floors: • Ground floor and First floor serve as Commercial floors. • Second, Third, Fourth, Fifth and Roof floors serve as car parking. Building accommodates 506 car parking lots. Karbala Concept: The Architectural vision behind the Karbala project was based on showcasing the religious importance of Karbala and its timeless symbolism. It is the city where the famous battle of Taff took place. The battle for justice and righteousness was led by Imam Hussein (PBUH). His march is linked to a ship with white sails carrying peace and wisdom. The shapes that reference the ship›s sails are white and are lit at night with colors representing the battle as it was underway. In Ashouraa the sails become black to signify the mourning still felt. Surrounding the building are fountains, which are of the same number as the number of sons of Hashem who were martyred in the battle. Water was a necessary element to be added to this project as it was used as a weapon in Taff. The sails were protected from the elements by fortified glass thus keeping them in a clean and spotless condition and to give the building a modern feel as well. The Commercial floors were separated from the Parking floors with wood in accordance with the overall ship theme.

Gallery
Fluid masonry grid. Click any image to zoom.


