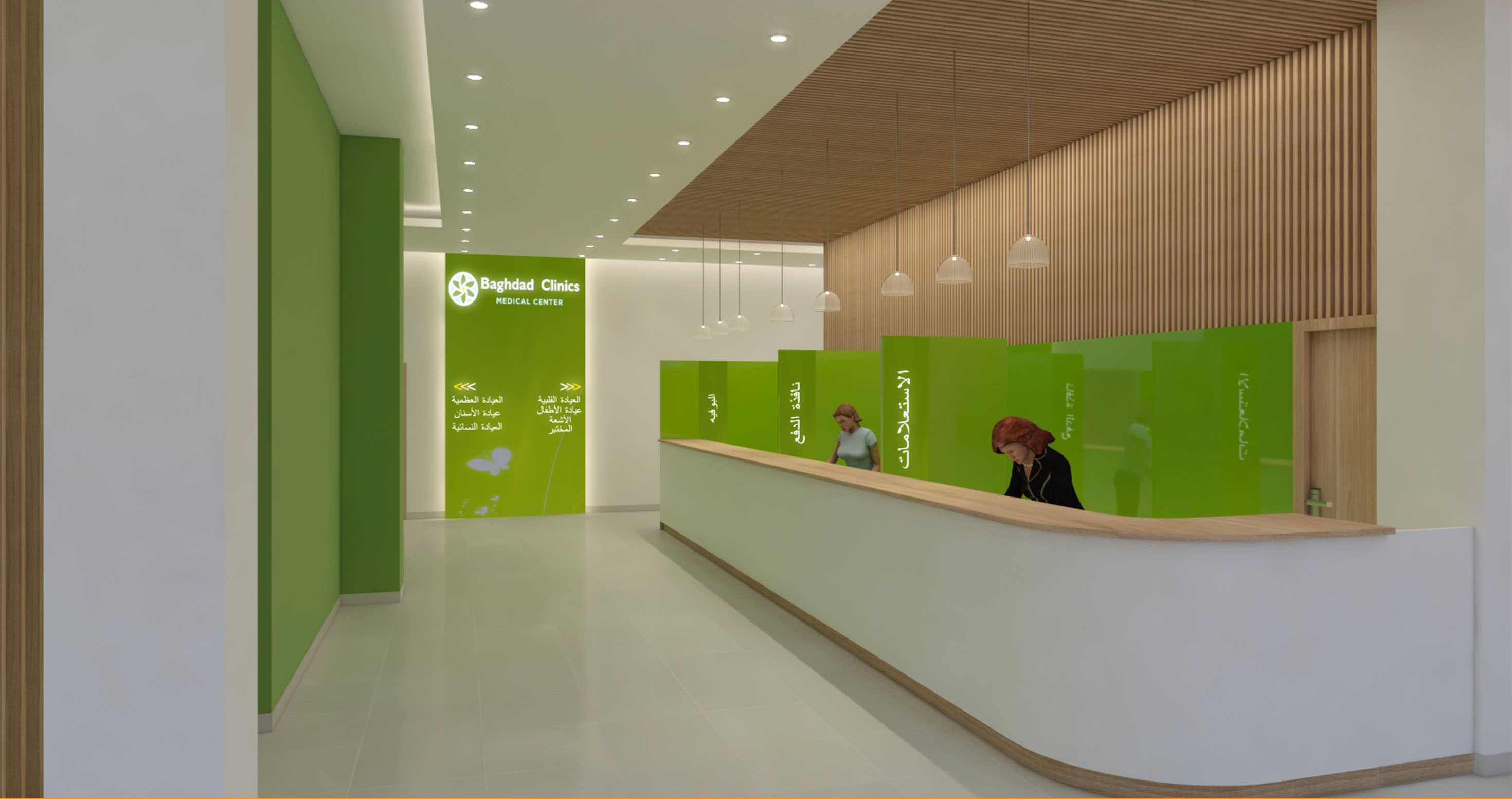Project
Baghdad Clinics Project
Location: Baghdad , Iraq. Plot Area: 2,400 SQM. Client : Private. Submission Date: 2017. Scope of Work: SB-BE was responsible for performing the architectural, interior design, electrical , mechanical , and plumbing studies. The complex consists of the following functions & levels : • Basement Floor : Included the ophthalmology wing with 11 separate clinics • Ground Floor : Included the main reception and waiting areas , separate clinics , laboratory and pharmacy. • First Floor : Included the dermatology wing with 7 separate clincs ,spa , meeting rooms and a gym. • Roof Floor : Included the doctors accommodation suites , nurses and workers rooms.

Gallery
Fluid masonry grid. Click any image to zoom.


